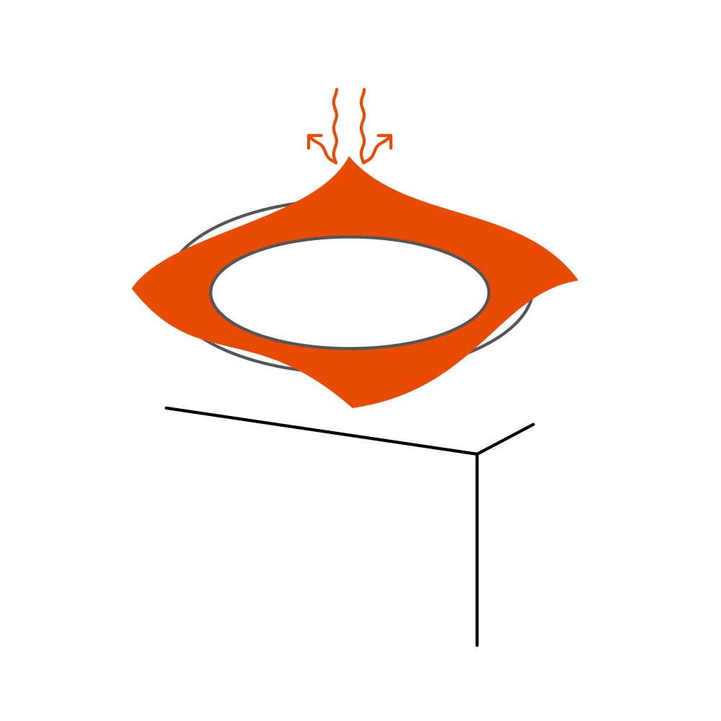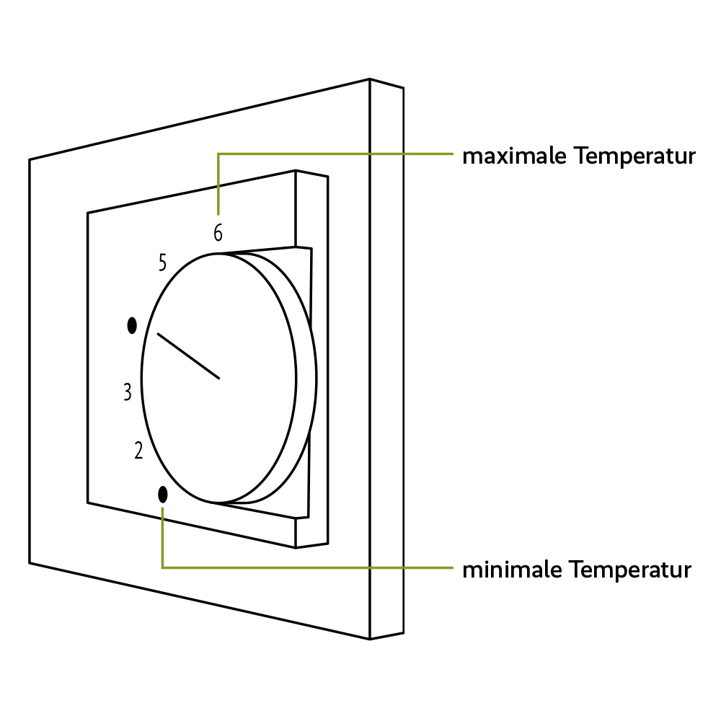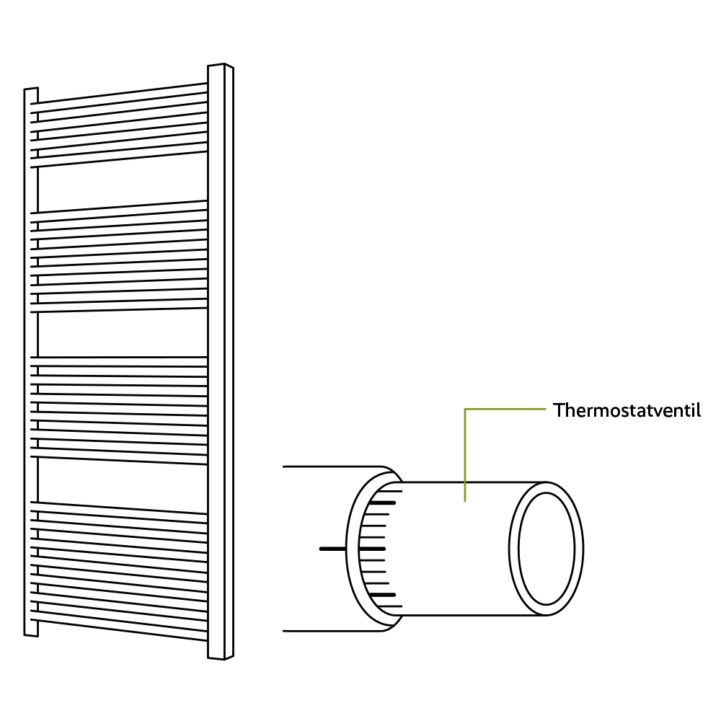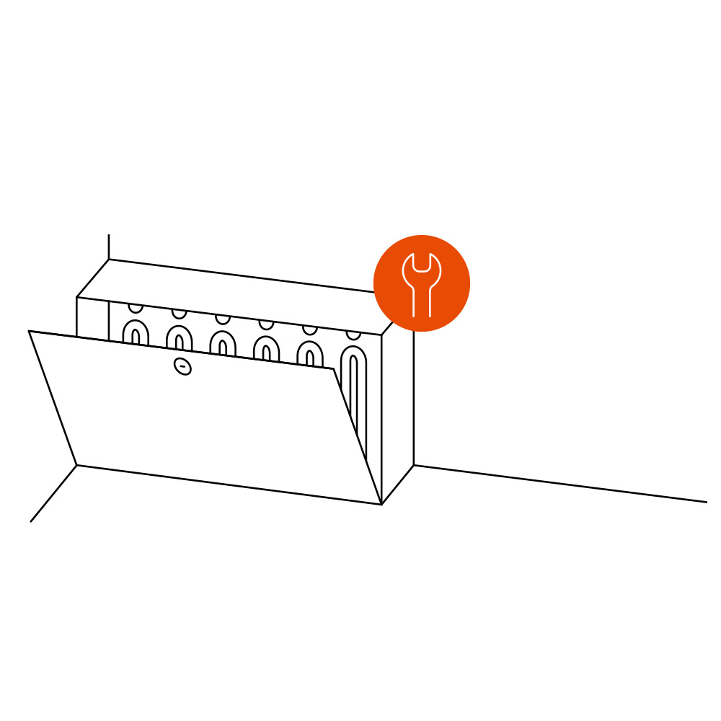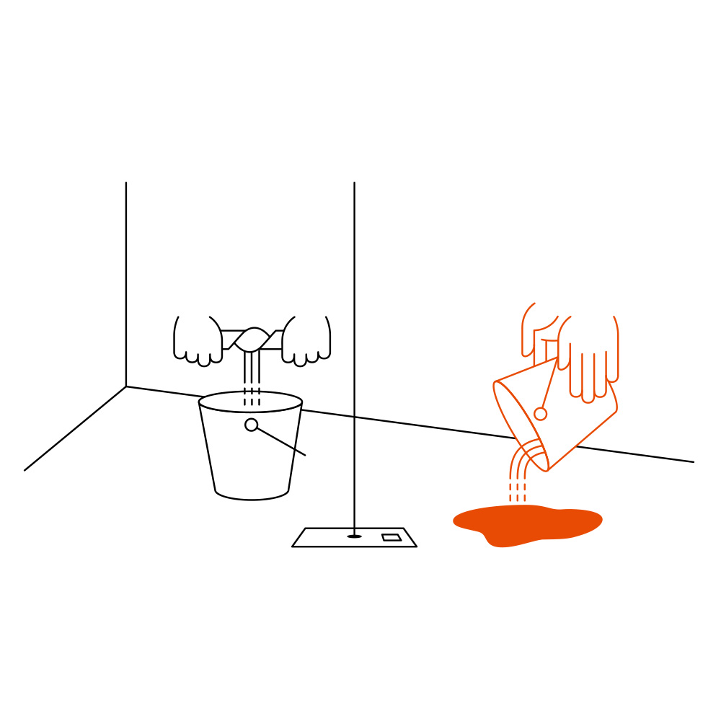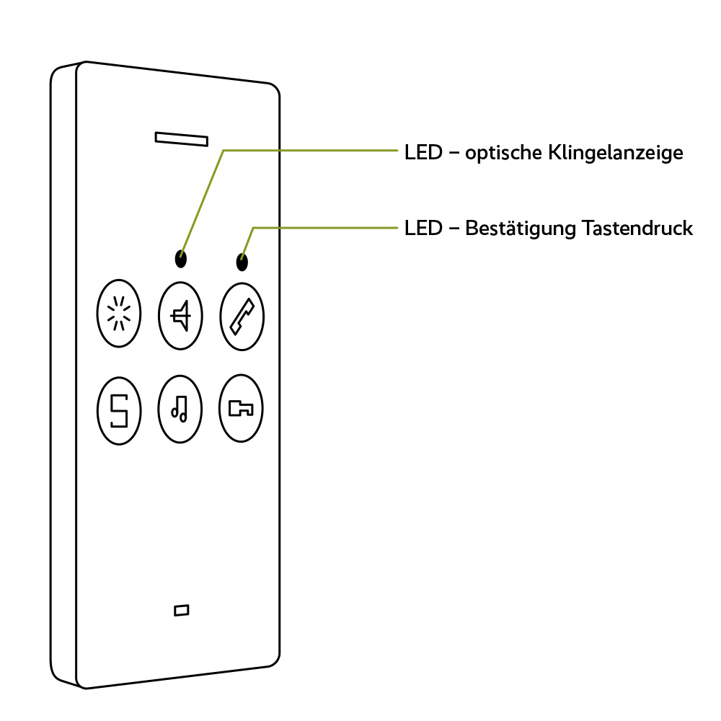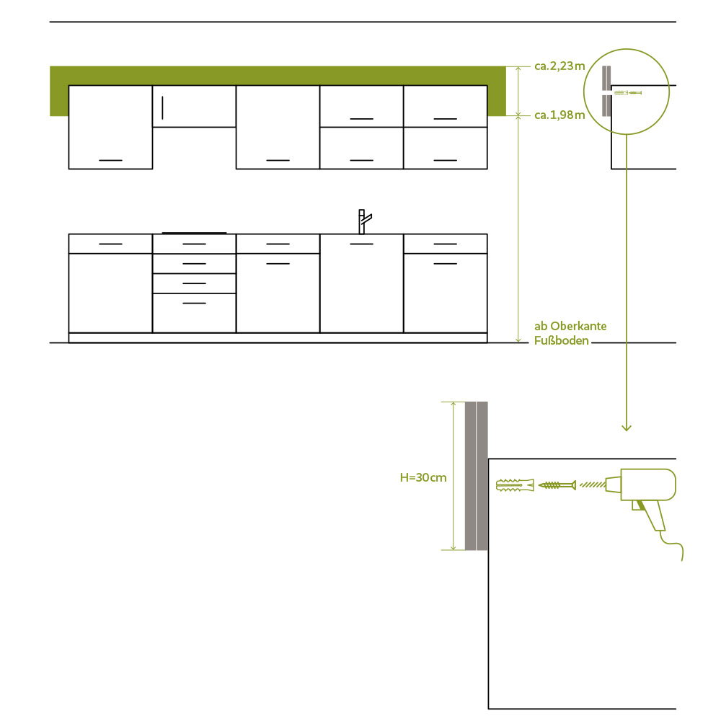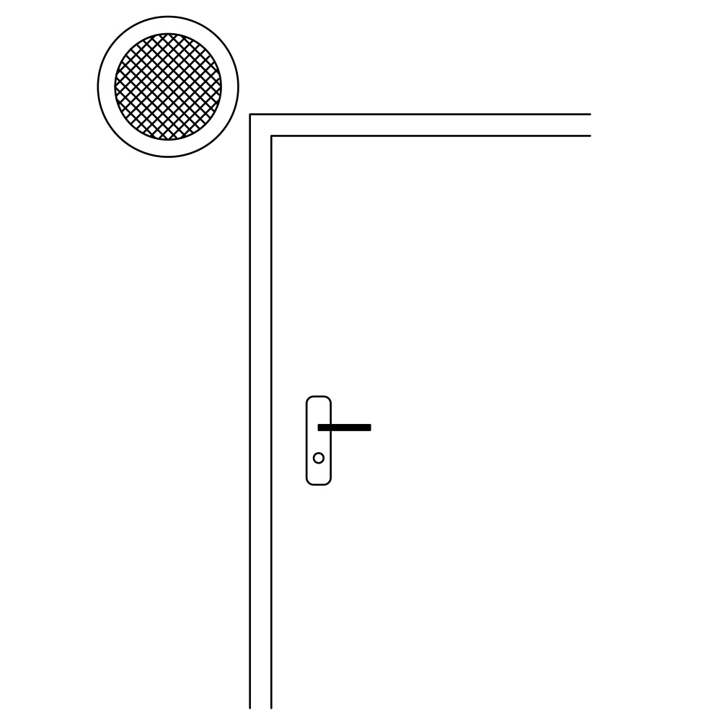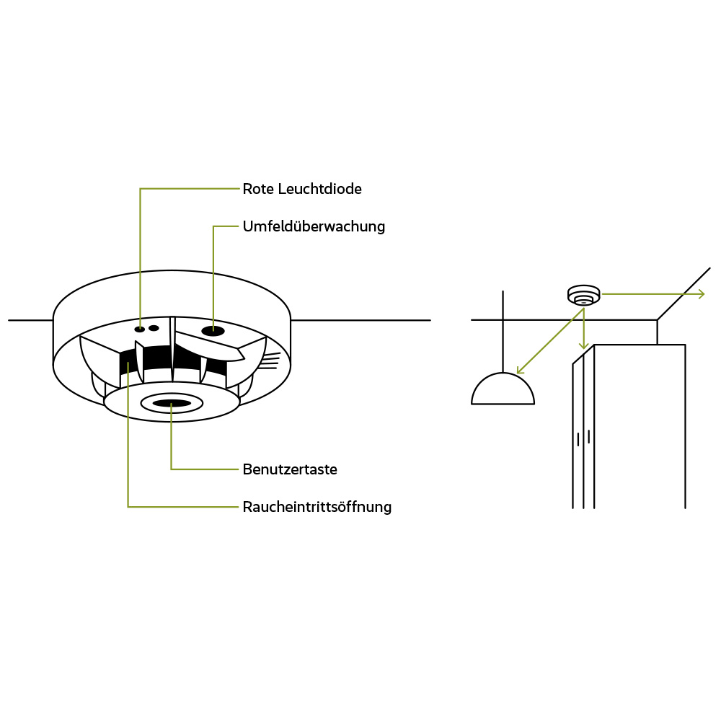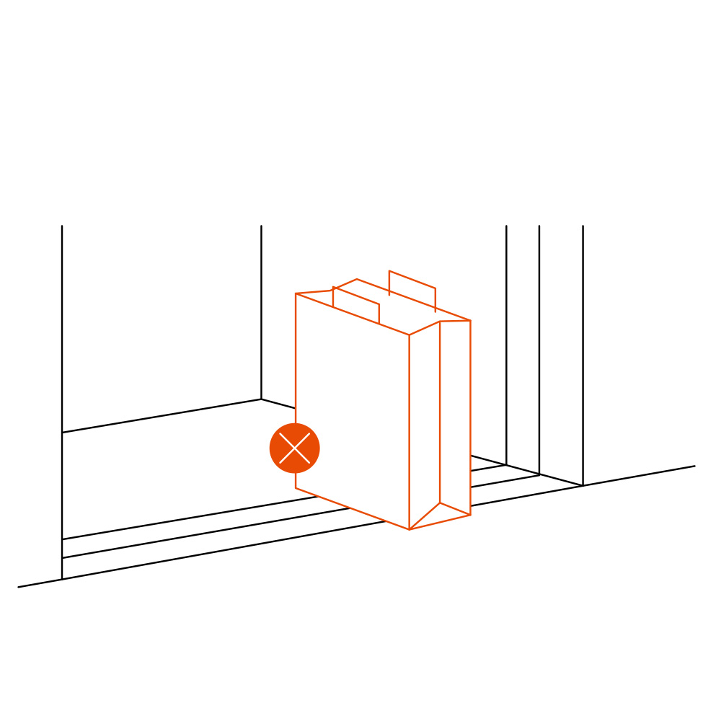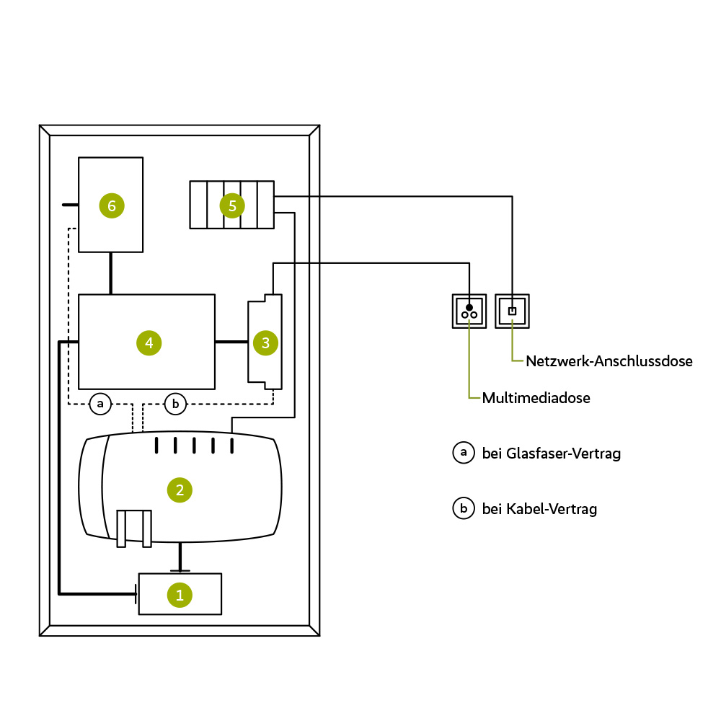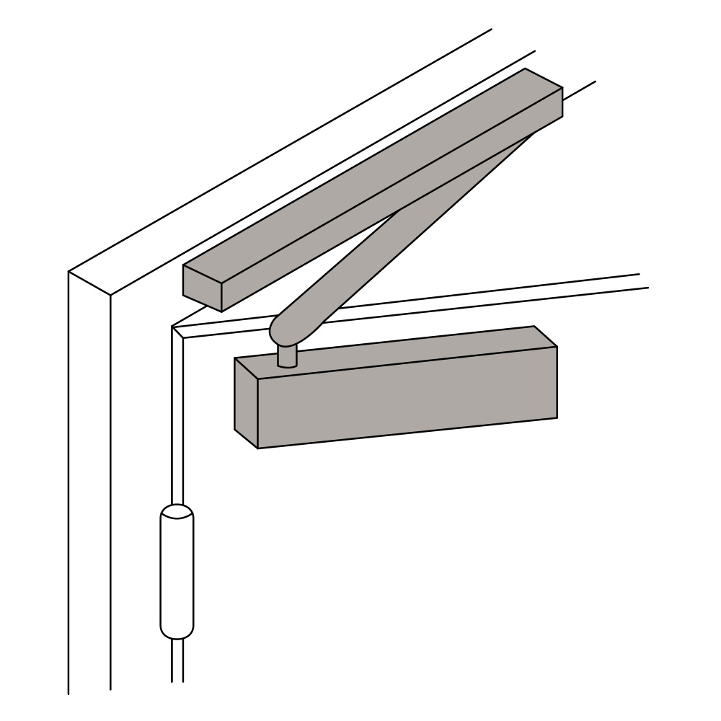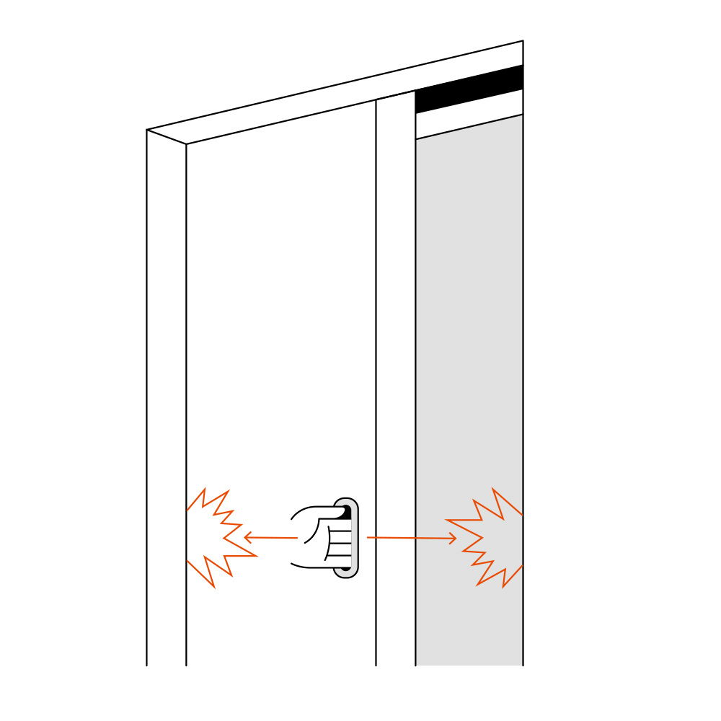ventilation
ventilation system:
The apartment is equipped with a central ventilation system with a heat recovery solution for ventilation. The ventilation unit is located on the roof of the house. The ventilation takes place according to the needs of each apartment. There is no switch in the apartment to set the ventilation levels or turn off the device on the roof. The supply air valves are in the living rooms and the exhaust air valves are in the kitchen/bathroom/guest toilet and hallway. The ventilation system is set in such a way that in the colder months of the year, a supply air temperature of approx. 20°C flows into the living areas via the pipe system. In the summer months, the temperature from the ventilation system is higher.
The ventilation system is not an air conditioner:
It is not possible to cool down the air flows when the outside temperatures are high. The filters in the ventilation system are regularly checked by HOWOGE and changed as part of the annual maintenance. The ventilation lines from and to the ventilation system are secured with fire protection flaps on each floor. These are located in the apartment and can be reached via inspection flaps. Annual maintenance is planned here.


